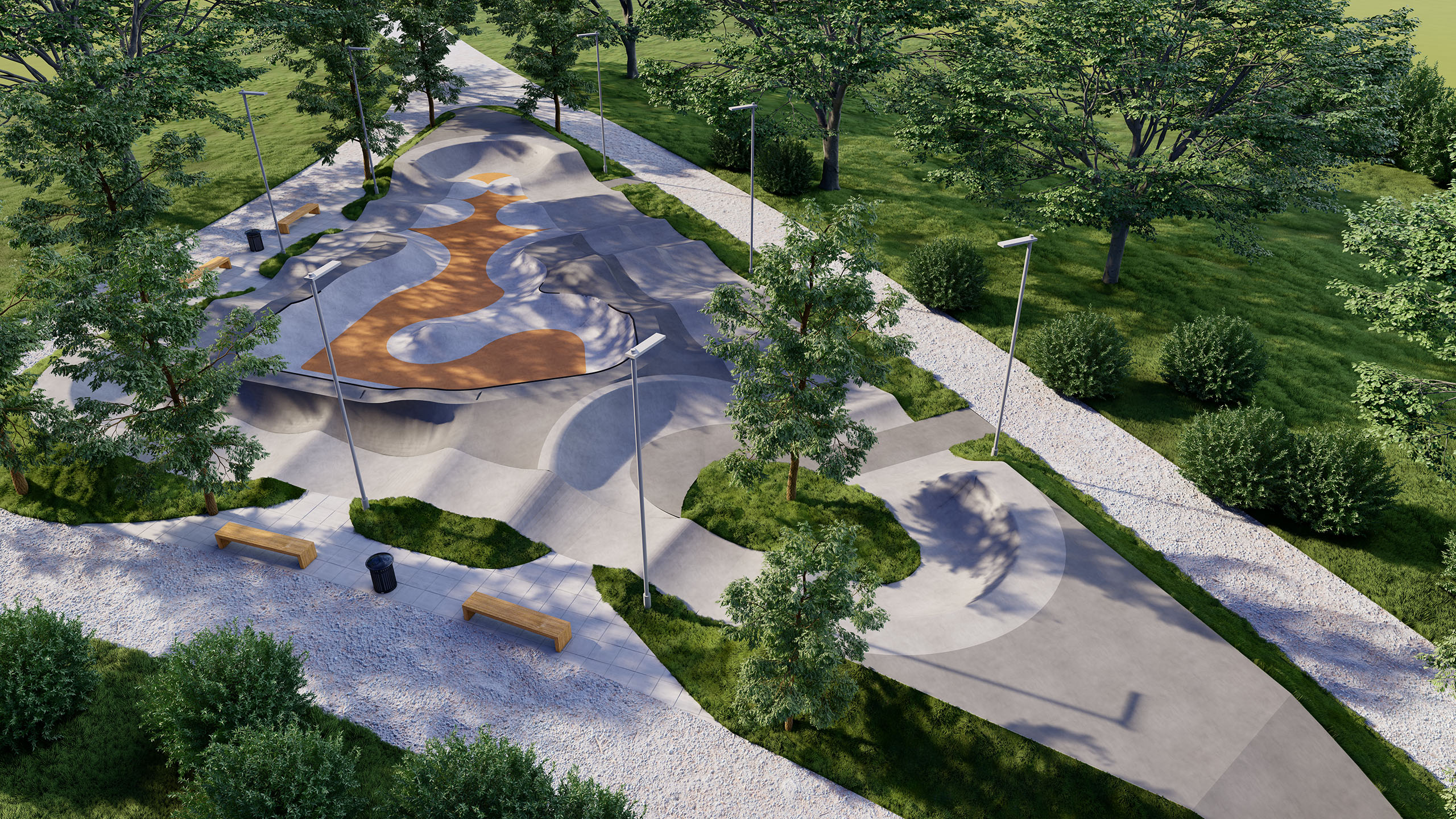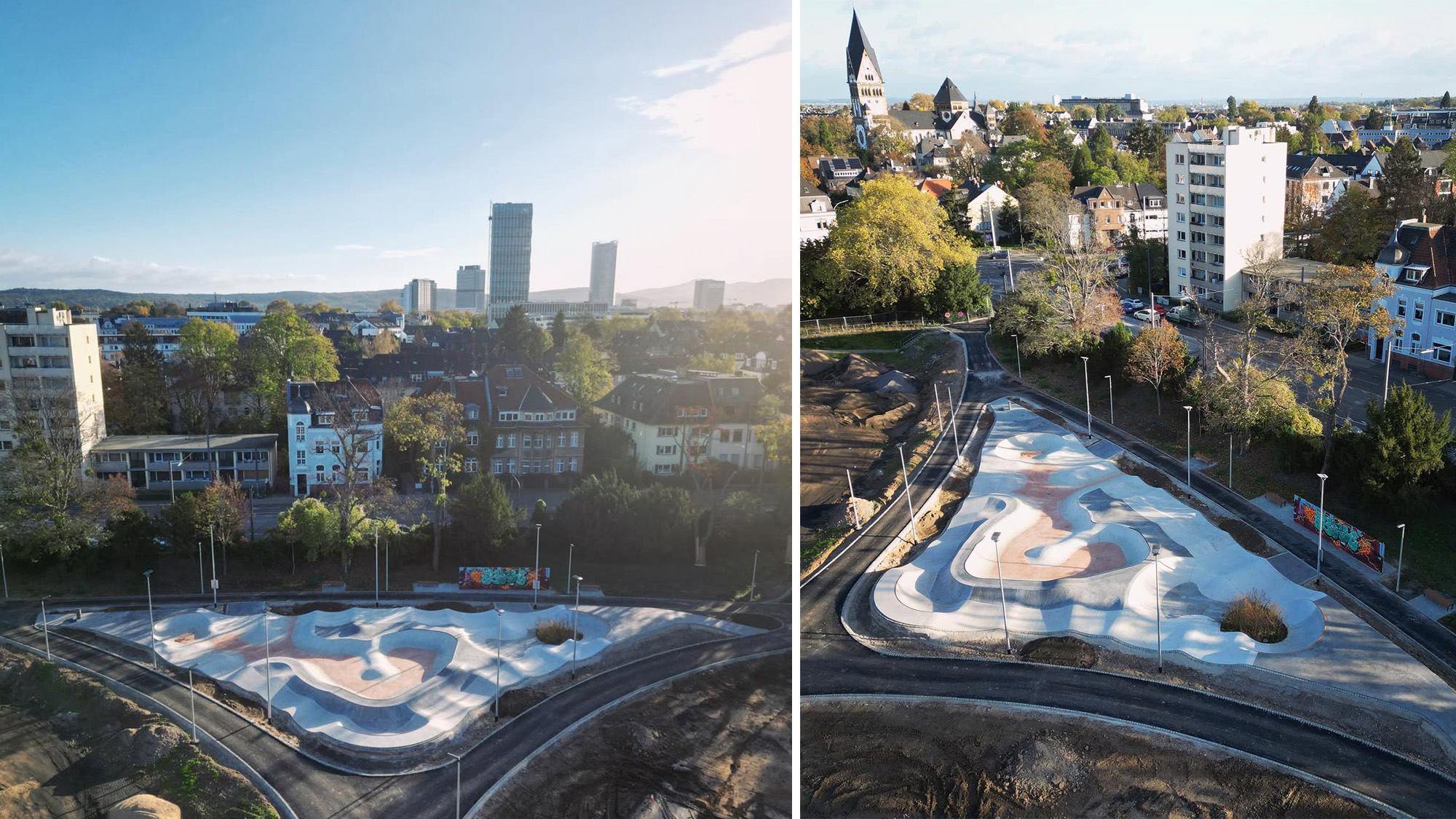
Reuterpark Bonn
Info
Description
As part of an initiative to rebrand the town of Bonn as an inclusive sports city, the Reuterpark outdoor facility is being redesigned by RMP Landscape Architects. The goal is to transform the park into an “inner-city, barrier-free and inclusive meeting place for people of different generations with and without disabilities.”
According to the theme of creating a “place for all”, Landskate was commissioned to plan a skate and pump track facility that meets the requirements of this paradigm setting large-scale project.
In a multi-stage, participatory planning process, the unique facility was designed together with the local end users with a broad user group in mind, especially through a strong participation of WCMX skaters. In an inclusive approach, the pump track and skatepark terrains were merged into one facility. The result is a triangle-shaped pump track with banked turns and speed bumps surrounding the flow bowl located in the center. Featuring trees, green spaces and staging areas, the arrangement of double-conical concrete elements appears integrated into the landscape. Using the on-site concrete construction method allows for a high design value of the facility. The unique character derives from a fusion of organic forms, combining the pump track as well as the tables and free-flowing forms of the bowl.
Considering the relatively low base height of one meter, the pump track and flow bowl as a whole represent a rather low entry barrier offering that is geared towards creative, playful use for a particularly large group of users. The linear structure of the pump track offers a particularly easy entry point for mastering rolling and acceleration skills on the track-like circuit. With increasing skill levels, the flow bowl in the indoor area presents the next logical challenge level with a high variety of pathways (multi-lines) and trick possibilities.
Created along the philosophy “from beginner to pro”, the pump track also offers different levels of difficulty for advanced users. Most importantly it allows for ‘pumping’ the wave-like speed bumps one after the other, or to skip a wave at different points and choose between two differently challenging tracks on the longer side. Both parts of the pump track and larger areas of the bowl are equipped with so-called copings as edge demarcations that enable ‘grind’ and ‘slide’ tricks. In this way, the otherwise often lacking “performance/trick aspects” inherent to pump tracks are compensated. In addition, several creative options, so-called transfer possibilities, become open to users through the various intersections at which they can change from pump track to bowl sections while finding creative riding paths within the overall terrain (multi-lines).
The facility not only caters to skateboarding, bike/BMX, stunt scooters and inline skating, but also includes a use for WCMX (wheelchair skating) in the spirit of inclusive participation. In addition to barrier-free access to the recreation and spectator areas of the facility, WCMX-compatible ramps lead to the two large tables of the pump track. WCMX skaters can reach these starting points from the ground level under their own power, thereby allowing them to start into the pump track together with all other users. Along the outside of the course, barrier-free options allow for exiting the facility at various points. In addition, the flow bowl offers a ground-level opening on one side that allows WCMX skaters to enter and exit the facility.
The facility is operated according to the ‘free-for-all users’ model. In order to extend the hours of use, a skatepark-specific lighting system with approximately 9.5-meter-high poles and LED lights was integrated into the concept. Considering the lighting at the beginning of the planning process offers a way to maximize the user potential of the often crowded and overrun pump tracks and modern concrete skateparks in many cities.
