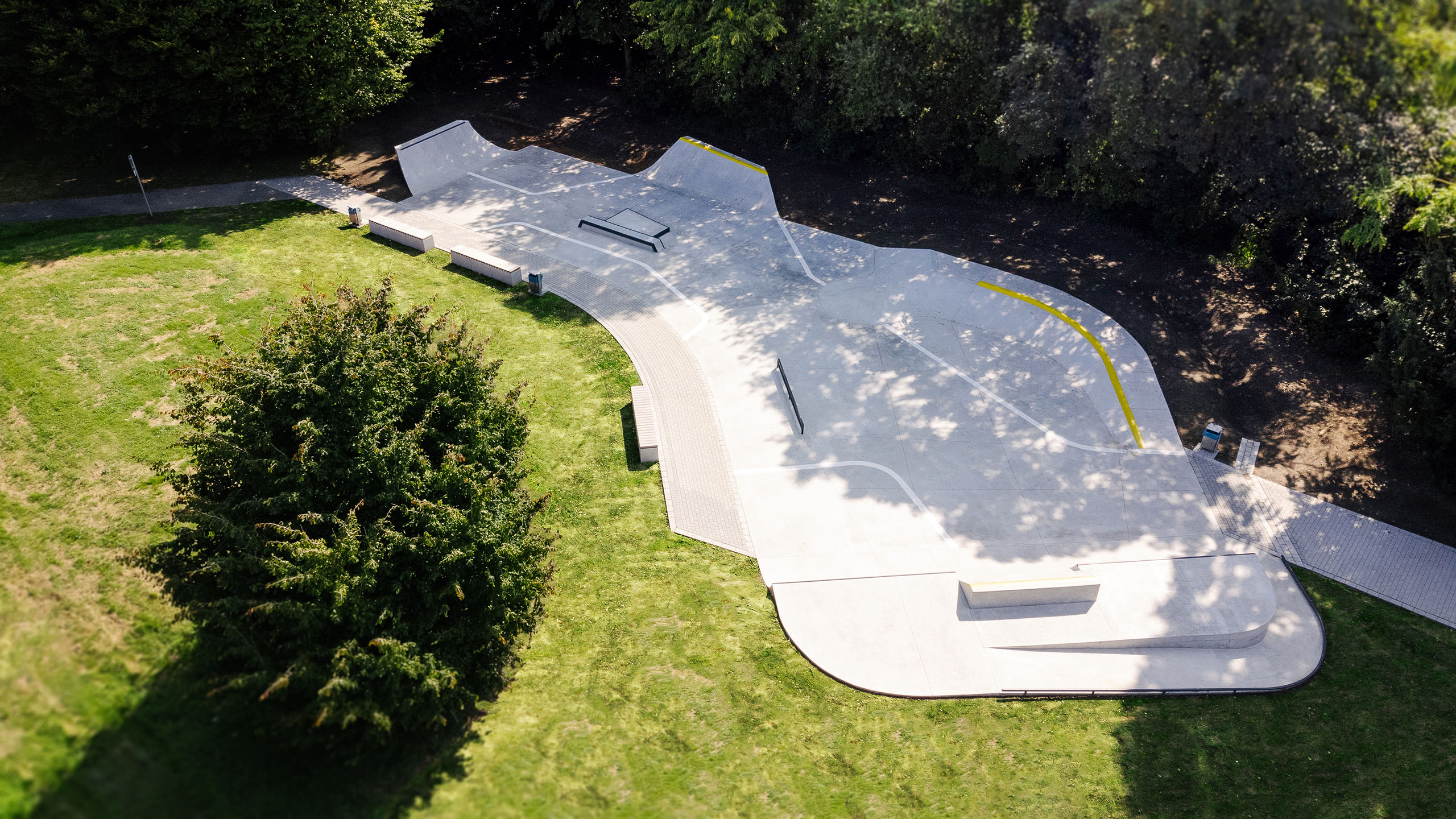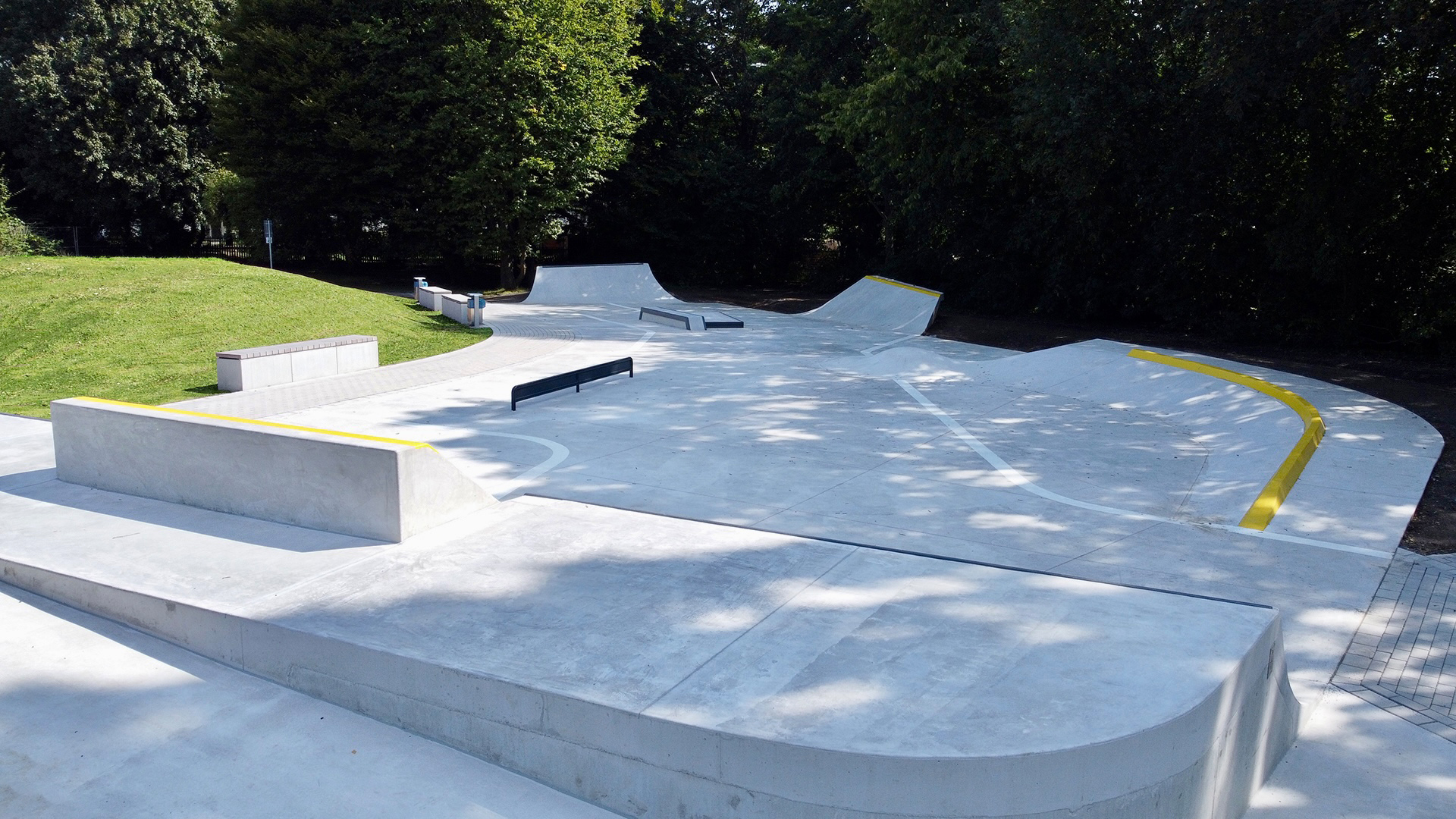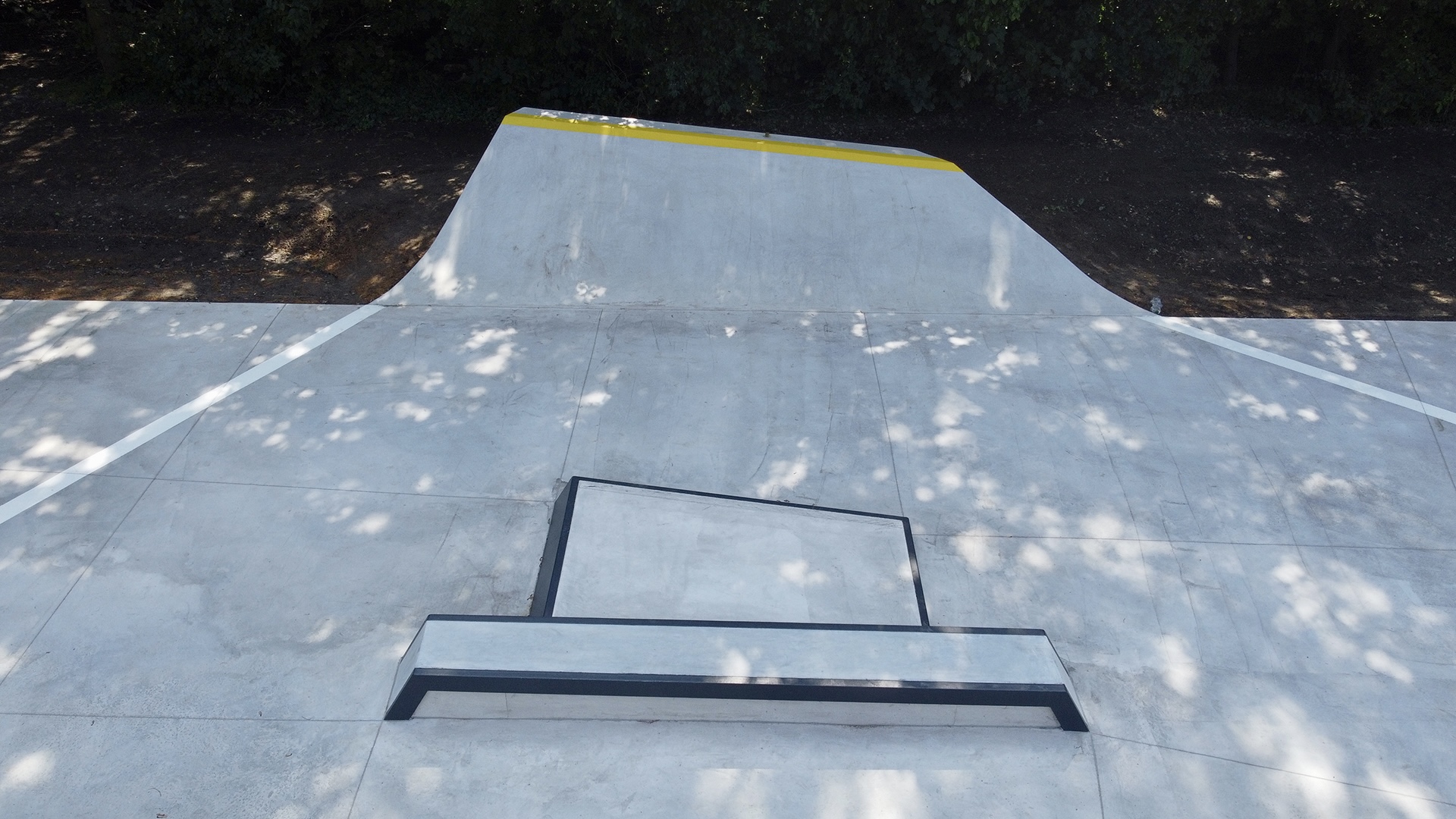
Skatepark Postpark - Kamen
Info
Description
Thanks to the committed cooperation of local user groups and the city, an ultra-modern skate park was created in Kamen’s Postpark, which significantly upgraded the previously outdated space. On an area of around 400 m², a lively meeting place for exercise was to be created, which impressed both with its functional quality and its high amenity value. The skate park was built using robust in-situ concrete construction and combines sophisticated design with the versatile requirements of its users.
The skate park concept is based on a modern street flow design that harmoniously combines various street elements, such as benches and railings, with dynamic flow shapes. A multi-line concept enables a variety of routes that offer both beginners and advanced riders a unique riding experience. By cleverly placing higher elements at the edges, the skate park was not only designed to be aesthetically pleasing, but also safe, so that a clear view of the entire facility is maintained.
Particular attention was paid to the harmonious integration of the skate park into the existing Postpark landscape. The surrounding green spaces connect seamlessly to the skate park and its embankment areas, creating a natural connection to the park. The existing hill in the park was designed as a raised seating area from which visitors can enjoy a special view of the newly designed skate park.
The close involvement of user groups in the planning process resulted in a skate park that meets the needs of different ages and skill levels. With flat levels for beginners, challenging features for pros and a low-barrier WCMX access ramp, the skate park will be a place of inclusion and diversity for all users. The park not only invites people to get active, but also to linger, making it a central, safe and identity-forming place in Kamen.



