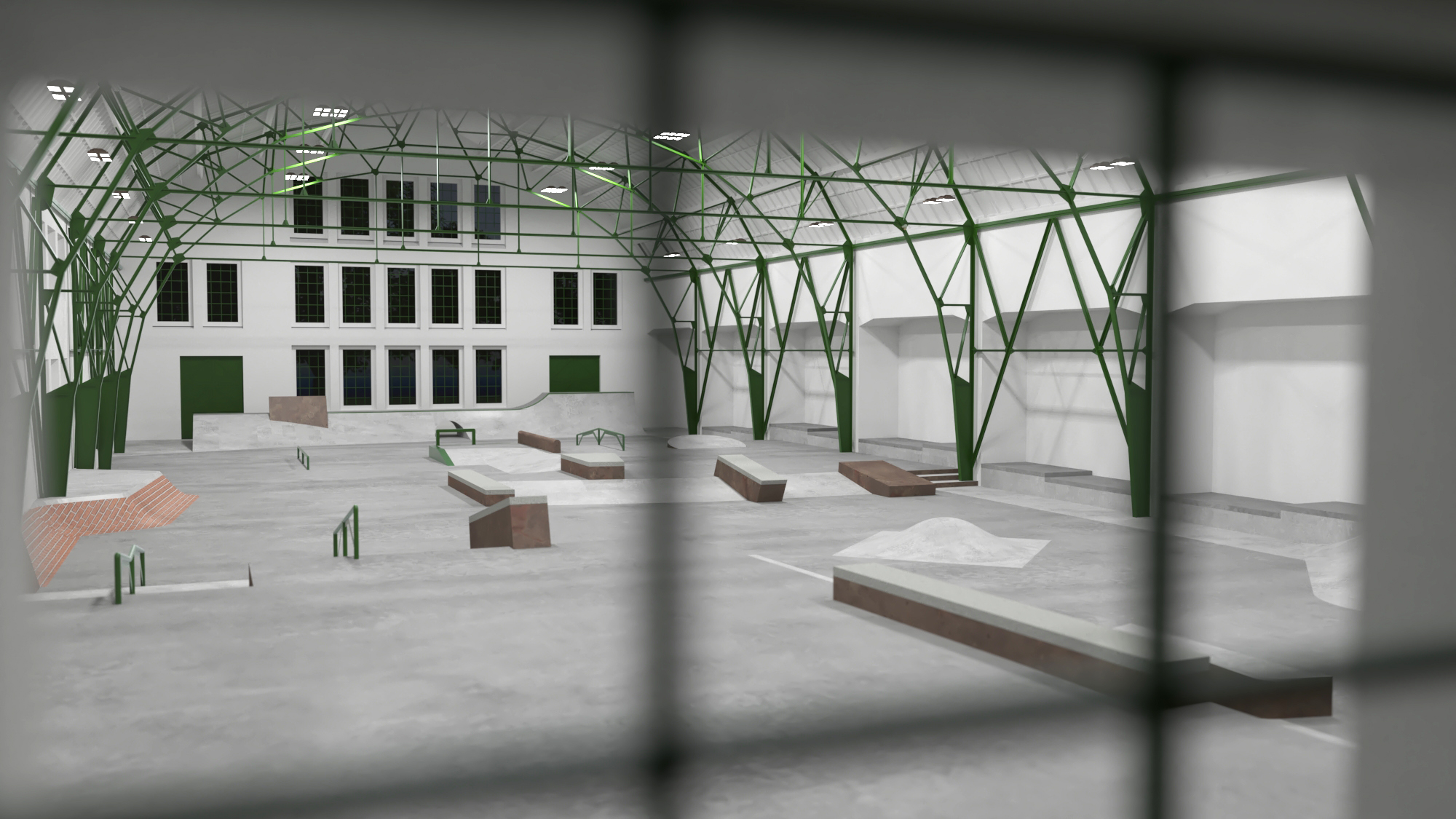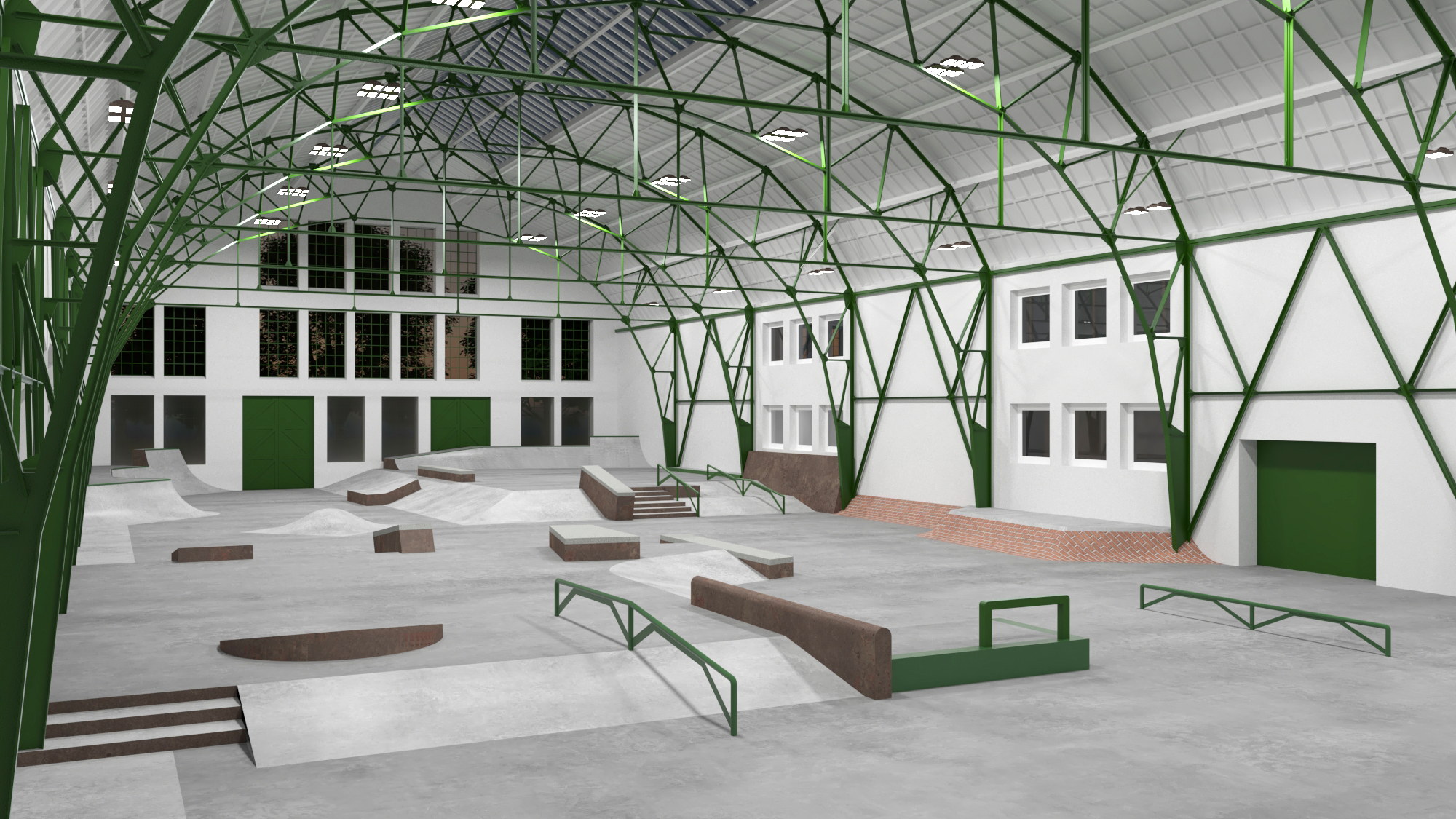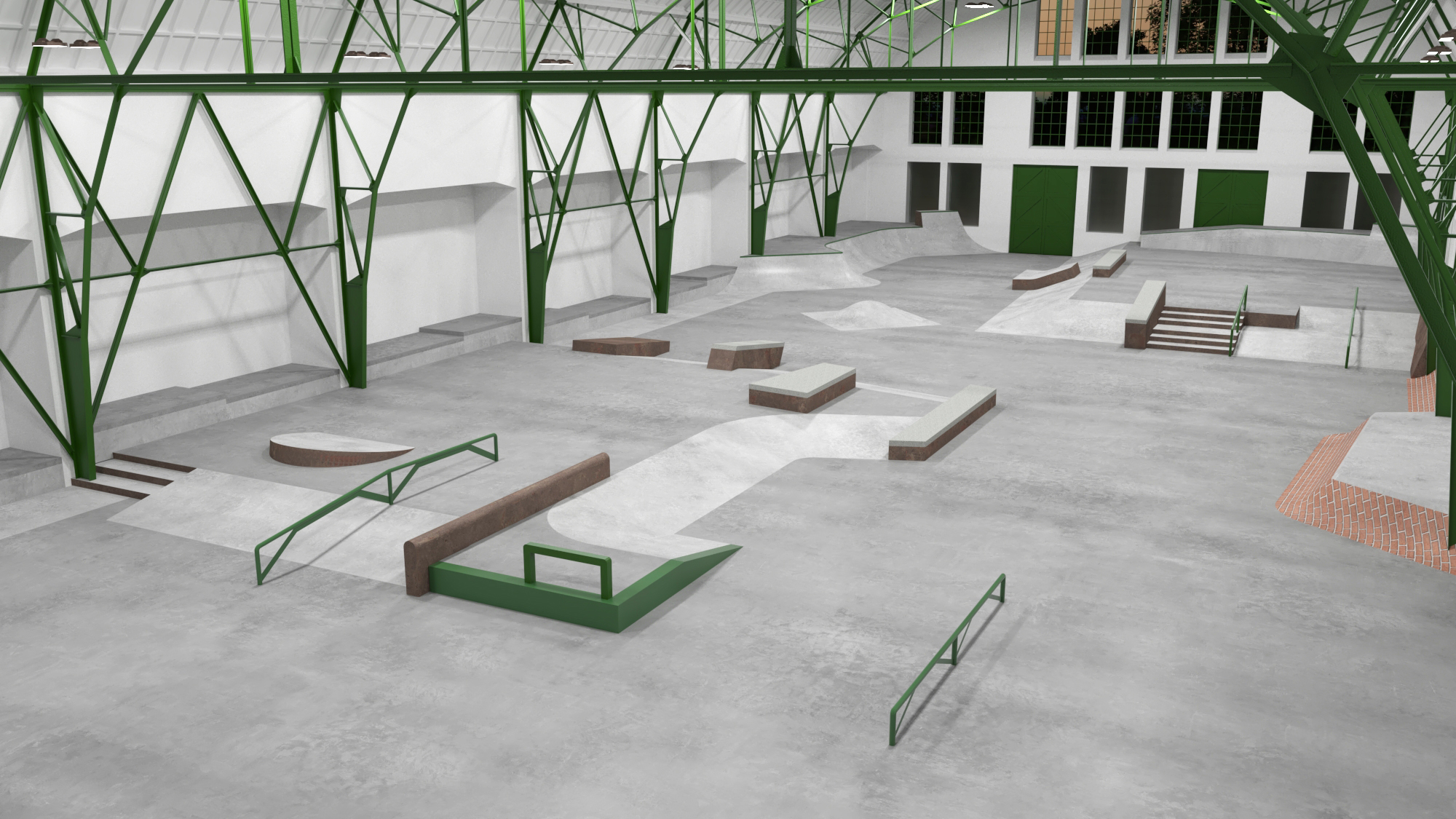Munich
Indoor Street Skatepark Pasing
(im Action-Sports-Zentrum Munich)
Located in the suburb of Pasing outside Munich, the historic main factory building has been the central defining element of Munich’s Eggen Factory complex. Although the site was declared an industrial heritage site in 2008, the building remained barren and out of use for years. For this reason, the City of Munich decided to pour a significant investment into restoring the 1000 square meter industrial building into a ‘state of the art’ indoor skatepark. As part of the overall municipal skatepark planning, the city wants to provide a broad offering for informal movement practices (including skateboarding, BMX, inline skating, wheelchair skating, stunt scooter, etc.). Supplementing this offering, the Eggenfabrik skate hall will provide a year-round, weather-proof option for staying active in the Munich area.
In order to ensure frequent usage of the facility, the plan includes two aspects: The leisure sports requirements of the involved user groups and also competition sports parameters of all featured sports. Also, the design was aimed to incorporate the distinct needs of all user groups as closely as possible. With this in mind, LNDSKT conducted two planning workshops with representatives of the local sports communities as well as officials from the City of Munich. These workshops provided ample opportunity for end users to contribute their ideas for arranging the space according to their needs. These ideas provided a sound foundation for creating a harmonious overall concept for a multi-line skatepark housed in an indoor setting.
The skatepark design primarily draws on linear elements that simulate street furniture found in urban spaces (e.g. benches, rails, stair sets, etc.) and harmoniously blends in organically shaped elements marked by a characteristically high degree of flow for riding. The placement of elements is specifically geared around providing the highest possible number of possible pathways (lines) in a so-called multi-line skatepark concept. Overall, this approach should result in a long-term creative use pattern for the skatepark.
On one hand, the maximum overall height of all park obstacles is kept relatively low at around 1 meter. But on the other hand, a number of taller elements (extensions) are strategically spread around the park to provide extra challenges for advanced users and professionals while also meeting the standards for hosting international competitions at the park. With this in mind, the design not only features essential rest and seating areas around the park, but also a set of elevated bleachers for accommodating crowds of spectators during events on the South side of the building. From this raised vantage point, viewers can conveniently overlook the entire skate area.
Special care was given to making the facility barrier-free and accessible, including the sport of wheelchair skating (WCMX). For this purpose, all ride-up areas were made accessible by including flat ramps. What’s more, the plan also includes mobile, WCMX-specific elements to make the facility fully suitable for wheelchair skating.
The entire skatepark will be constructed in the on-site concrete method. For added visual and functional appeal, the plan includes the use of premium materials such as steel and granite. Through the use of colored concrete panels along the riding areas, the users get a direct impression of the added value provided by the facility that is significantly beyond that of average indoor skateparks.
In order to visually include the skatepark design into the surroundings, the concept echoes the green steel paneling of the building’s roof construction in a playful manner, for instance through the design of the skatepark rails as well as the bleachers. By implementing Corten steel along the vertical surfaces, the Street Skate Hall Munich-Pasing attains a unique look and physical quality that continues the distinct atmosphere of the Eggen factory as a historic site. Especially keeping in mind the influx of natural light through the large gates as well as the windows alongside the facade, the skatepark preserves the time-honored character of the site in a modern, clean finish that pays homage to the roots.
Skatepark area:
1000 m²
Construction budget:
315.000 €
HOAI work stages:
1-8
Projected completion: 2024
Constructor: Landeshauptstadt München
* The Street Skate Hall Munich-Pasing is integrated into the large-scale project Action Sports Zentrum Munich. The aim of the project is to provide a weather-proof and uniquely broad offering for a wide variety of informal sports. These sports include skateboard street, skateboard park, jump line, parkours, BMX, etc. In order to reach this goal, the historic Eggenfabrik building will also be expanded by a newly constructed facility. To realize the project, LNDSKT was commissioned by the City of Munich for planning the sports areas, working alongside Behnisch Architects (in charge of building construction) and PROELAN (in charge of designing the parkours area). As a result of the ongoing coronavirus pandemic and the according shift in priorities for urban planning, the project was put on pause after the completion of HOAI work stage 3. Following a redistribution of funds, the project will now be completed in several stages. Because the creation of the street skate hall will create an offering for a broad number of users, the completion has been prioritized as the first stage. At this point, there is no definite timeline for the implementation of the additional areas of the project.



