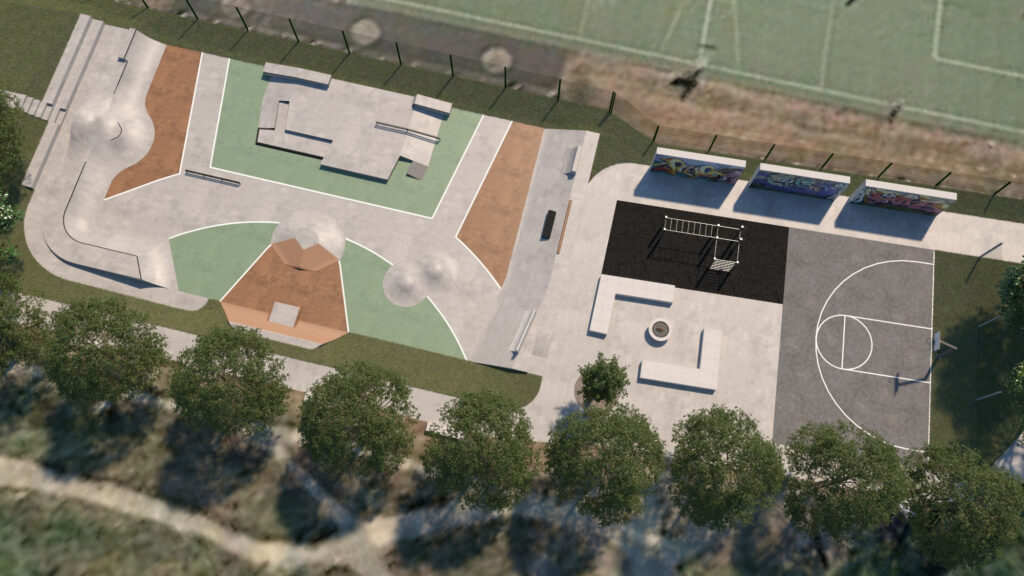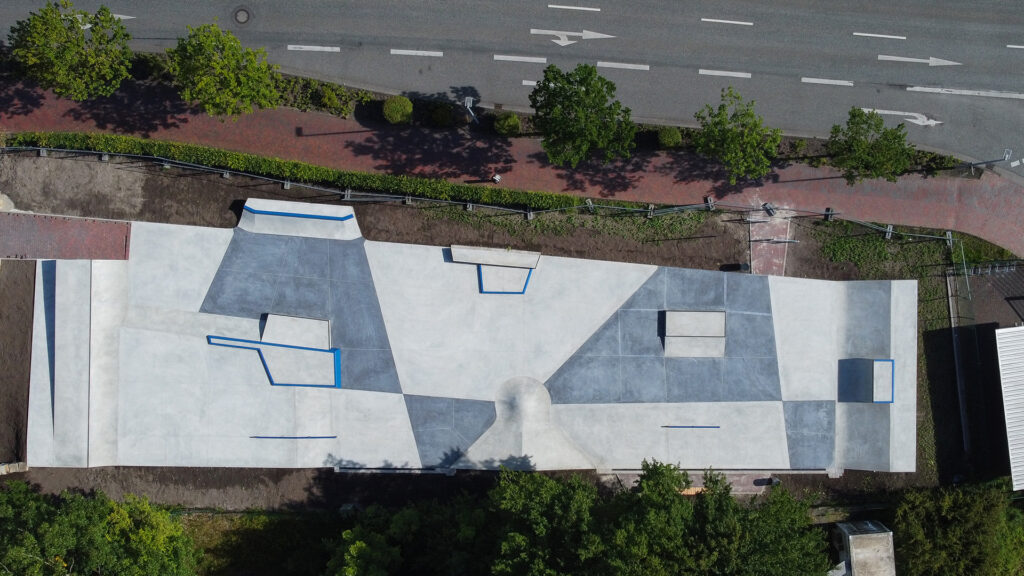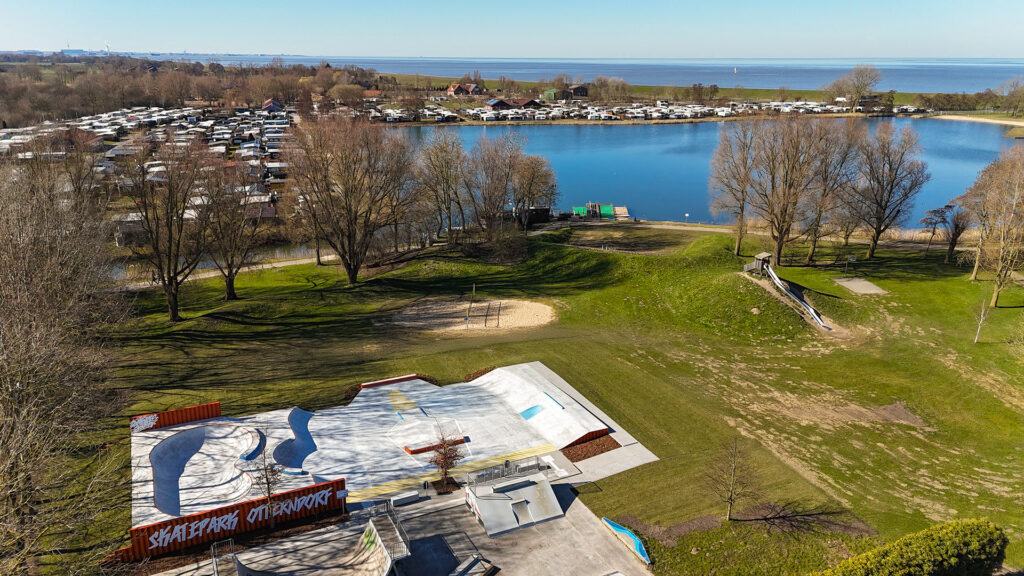Burbach
Urban Sports Park
Based on the initiative of the active user group, Jesus Freaks Burbach association, the Skatepark Burbach is receiving a complete makeover. On an area of 700 square meters, the park will boast a state-of-the-art facility for urban sports. According to the overall concept, a brand-new skateboard area will be built on the previously vacant small lot in order to offer creative uses for informal sports (skateboard, BMX, WCMX, etc.). With the addition of this area, the pre-existing skatepark will be able to integrate further urban sports (streetball, calisthenics, and graffiti). Overall, this will create a comprehensive site for sports and recreation, marked by a high level of sojourn quality: The Urban Sports Park Burbach.
The concept for the park is a direct response to the currently existing infrastructure for sports and exercise opportunities in what is a widely rural area. The offering is dominated by classic athletics clubs, predominantly offering non-public sports sites to members only. As an alternative, the concept responds to the need for freely accessible sites for informal sports practices. With this in mind, the Urban Sports Park Burbach is seen as a supplement to club-organized sports, true to the desired outcome of operating under the principle of a free of charge, liberal and outdoorssite specifically for self-organized sports.
The park seeks to create a local offering for kids and adolescents with a low entry barrier that supports the fun of sports for a broad group of users. Inspired by informal movement practices in urban space, the setting of the previous Burbach skate park and the adjacent small lot are reimagined as a modern and individualized Urban Sports Park that specifically caters to the needs of local user groups. The broad array of informal sports covered by the park (Skateboard, BMX, Stunt Scooter, WCMX, Streetball, Calisthenics, etc.) as well as the various age groups and proficiency levels represents a unique concept, especially in the town of Burbach and environs. In short: This concept stands out by seamlessly blending various urban sports at a single, accessible site.
When it came to finalizing the concept and addressing all user interests, LNDSKT as the planning agency hosted a participation workshop involving the Jesus Freaks Burbach association as well as the constructors. The goal was to document all wishes and requirements to be addressed by the facility in a transparent manner, while involving all parties in the planning process. In the next step, our agency incorporated the main talking points into a coherent overall concept.
Skatepark area:
700 m²
Construction budget:
444.000 € (netto)
HOAI work stages:
1-8
Projected completion: 2021/22

Multi-Line Skatepark
By virtue of moving the site of the skatepark to the previously unutilized small lot on the premises, the skatepark at 700 square meters in size attains a central role in the Urban Sports Park. On a basic design level, the choice and layout of elements relies on organic flow features that promote organic movement across the park. These round features are supplemented by angular ‘street’ features modeled after actual urban street furniture (handrails, stairs, etc.). The resulting design is a blended street-flow park. In terms of pathways offered to riders, it is marked by a multi-line concept, meaning a combination of linear, crossing pathways with circular, organic lines in a free-flowing manner.
This mix of different approaches ensures user interest and variety in the long term. With that said, the park is by no means primarily modeled towards advanced riders but mostly aims to offer beginners and younger users a feasible entry into urban sports. For this reason, the basic height of the elements is kept relatively low at around 1 meter. At the same time, the overall mix of obstacles also includes taller features, specifically designed according to user input, for instance quarter pipe extensions that provide ample challenges to advanced riders. During initial talks with the participatory group, it also became clear that the skatepark was to serve a relatively broad audience of users, especially by integrating Wheelchair Skating (WCMX) into the design. To realize this goal, the skatepark is bookended on both ends by access ramps for WCMX riders.
The entire skatepark is being built according to the on-site concrete method. Accordingly, the entire flat area and the ramps and obstacles are constructed in a ‘single pour’ from concrete. During the actual construction process, the ramps and obstacles are the first elements to be formed, reinforced, and covered in concrete. The floor plate is being linked to the ramps via connecting irons, drilled during the consecutive forming process. For added longevity of the structure, all concrete surfaces will be waterproofed with two layers. This extra step heightens longevity and reduces abrasion of miniscule fragments from the surface layer. The targeted implementation of concrete surfaces with varying degrees of coloring lends a playfulness and diversity to the facility’s look. Adding colored concrete surfaces to the mix also enhances the facility’s perceived value among users and helps differentiate the the Urban Sports Park from standard skatepark offerings.
Streetball Court
To enhance the diversity of informal sports covered, the site will include a Streetball Court, which is a half-sized basketball court for games focused on a single hoop. This addition is located on the site of the previous skatepark to add yet another underserved urban sport to the mix in this rural area, with a look inspired by the aesthetic of sports facilities in urban centers. According to FIBU norms, the size of the field is 11 x 15 meters.
Much like the skatepark, the play area of the basketball court will be poured from seamless concrete. Behind the basketball hoop, the plan calls for a protective fence in order to prevent risk for other users of the facility.
Calisthenics Area
For added attractiveness to non-roller sports practitioners, the Urban Sports Park Burbach will also include a 70-square-meter space for calisthenics, also called an outdoor gym area. The facility will host several pieces of equipment such as cross bars and dip bars at various heights. This will provide users with ample opportunities to explore exercises that utilize their own body weight without a gym membership or attending a sports club – true to the motto ‘free of charge, liberal and outdoors’ that is fundamental to overall concept. The design of the Calisthenics space includes hard rubber protective floor mats that connect at grade with the basketball court to create a coherent visual appearance.
The Calisthenics Area consists of several, permanently installed steel elements. In order to ensure a long lifetime, all steel components have been hot-dip galvanized to withstand the elements. As the impact-protective floor covering, the plan calls for double-layered rubber fiber surface. Surrounding corner blocks crafted from ethylene propylene diene monomer (EPDM) rubber serve to frame the calisthenics field.
Graffiti Walls
Along with plenty of opportunity for athletic uses, the Urban Sports Parks also covers creative expression in its concept. For this reason, the pathways leading into the park will feature three permanent graffiti walls, providing local artists ample space to get creative. This further helps the park to address the widest possible spectrum of users. At the same time, the addition of permanently changing artwork helps cultivate a unique aesthetic for the park, which could well become a hotbed for the urban creative scene in the Burbach area. As a special design feature, the three walls, at 36 square meters of usable space each, also serve as spatial demarcation and separation to the adjacent soccer field. The walls are built from robust hollow block concrete tiles, filled with concrete on the inside and fettled on the outside.
Design Aspects: Inclusion of the Natural Surroundings
The concept for the Urban Sports Park not only caters towards the specific sports, but also the aesthetic inclusion of the individual segments into the overall surrounding landscape. For this reason, the Streetball Court, Calisthenics Area as well as the Graffiti Walls have been arranged at the same level of elevation of the central recreational/dwelling area that allows for comprehensive views of the Skatepark as well as all other sports facilities. By arranging all seating in an L-shaped arrangement around a fireplace, this section is an inviting, central meeting point right at the middle of the area. Covering the pathways leading to the park, 13 trees will be planted, and four park benches added, further enhancing the sojourn quality.
The urban aesthetic of the facility is also supplemented by the design of all individual areas. For example, the skatepark area features concrete that is pigmented red and green. This aesthetic is further strengthened by the choice of different surface materials of the skatepark features, reminiscent of the look of public basketball courts in urban centers such as New York City. For a coherent overall aesthetic, this look is also echoed by the Streetball Court and the Outdoor Gym.
The walkway paths leading to the facility as well as the dwelling areas are covered in unbound concrete stones. The central meeting area at the heart of the facility is adorned with robust concrete furniture that is suitable for all user groups. The integration of a fireplace in the viewing area also makes the park attractive for non-athlete users. The South-East side of the skatepark is, thanks to preexisting embankments, ideally suited for the addition of additional concrete staircases/steps for seating. These seating steps provide a resting space for athletes and passive users of the skatepark while also creating a fluid transition to the connecting pathways situated above the embankment.


